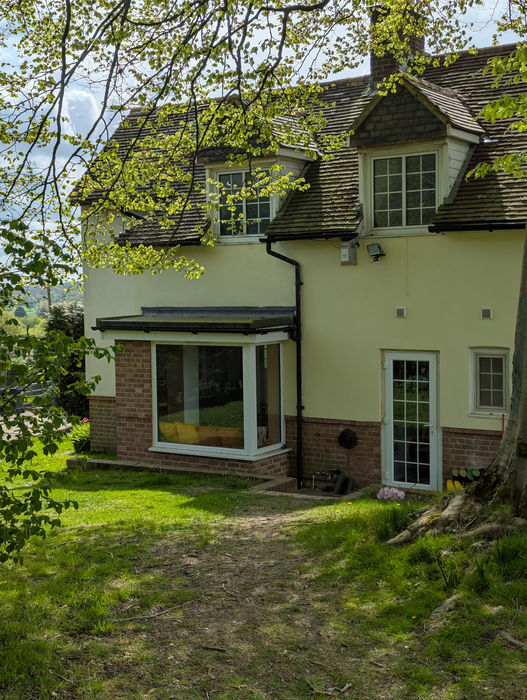Seven Mile Lane
Location
Mereworth
Scope
Extension
The design of multiple extensions to a family home in Mereworth to create an open plan kitchen/living space, bedrooms and roof terrace.
Our brief was to design a light and bright home with a greater connection to the landscape where family and friends could come together. With the project embodying a number of our ideals, the importance of natural light as well as the combination of social and private spaces, we quickly struck a connection with the Client and were privileged to be part of their journey to obtaining their dream home.
An open-plan kitchen/dining room provides a social area with panoramic views of the landscape contrasted with private spaces such as a new bay window serving as a secluded reading nook with views of the stables. The second floor of the extension created an additional bedroom opening out onto a roof terrace utilising the roof of the breakfast room below. Where possible, the existing materials were re-used and re-purposed to create a rich palette of textures and tones.
Client Testimonial ‘We are grateful to James for his exceptional work in transforming our house into a home that perfectly aligns with our needs.
He attentively listened to our extensive list of requirements and preferences, and skilfully translated them into a comprehensive plan that exceeded our expectations. James' ability to seamlessly integrate our needs into the design process made the collaboration a truly enjoyable experience.
We deeply appreciate his dedication and expertise, which have truly made a difference in creating our dream home.’ - Rouzbeh




















